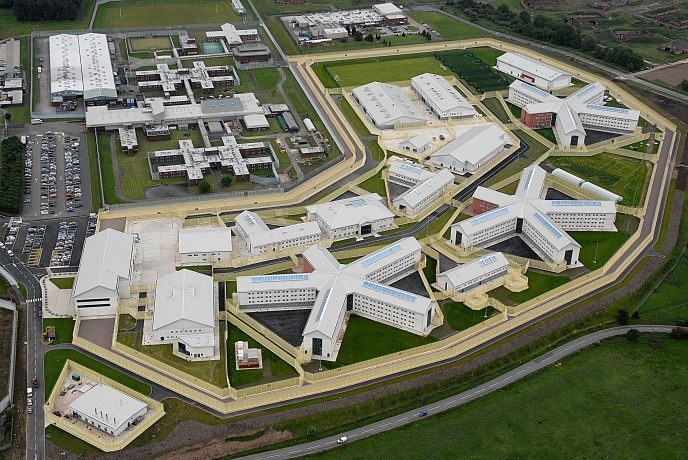Back


HMP Oakwood, Wolverhampton (formerly HMP Featherstone)
HMP Oakwood near Wolverhampton is one of the largest prisons in England and Wales at 34,550m², consisting of 3 huge house blocks containing over 1600 cells, plus 11 support buildings including sports, medical, education, segregation, substance misuse, canteen, visitors and workshop facilities. This contract is one of the largest projects we have completed – our package comprised: · 170,000m² of walls and ceilings; 38,000m² of specialist coatings, 27,000m² of doors and trims; 13,500m² of grills and gates.
Due to the nature of the use of the buildings, specialist hygiene and washable coatings such as Sterisheen Diamond Matt and Thortex Wall Tech were applied to the cell walls and ceilings, while the doors and metal rails were protected with Dulux Metalshield Gloss. Wherever possible, water-based coatings were used to reduce environmental impact.
Each house block and ancillary building were built and finished in just 3 phases, the first being handed over on time and on budget eight months before final completion date. This meant that the 14 buildings were decorated concurrently, managed by two site-based project managers and a team of seven supervisors. The phases were broken down into zones, which were allocated to teams of painters to complete, with incentives to improve motivation and productivity on what was often a difficult site to work. The vast size of the site also presented challenges in terms of logistics and communication, all of which were overcome to deliver a successful project, of which we are extremely proud.
Due to the nature of the use of the buildings, specialist hygiene and washable coatings such as Sterisheen Diamond Matt and Thortex Wall Tech were applied to the cell walls and ceilings, while the doors and metal rails were protected with Dulux Metalshield Gloss. Wherever possible, water-based coatings were used to reduce environmental impact.
Each house block and ancillary building were built and finished in just 3 phases, the first being handed over on time and on budget eight months before final completion date. This meant that the 14 buildings were decorated concurrently, managed by two site-based project managers and a team of seven supervisors. The phases were broken down into zones, which were allocated to teams of painters to complete, with incentives to improve motivation and productivity on what was often a difficult site to work. The vast size of the site also presented challenges in terms of logistics and communication, all of which were overcome to deliver a successful project, of which we are extremely proud.
